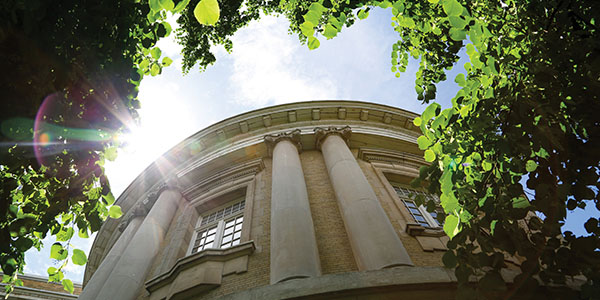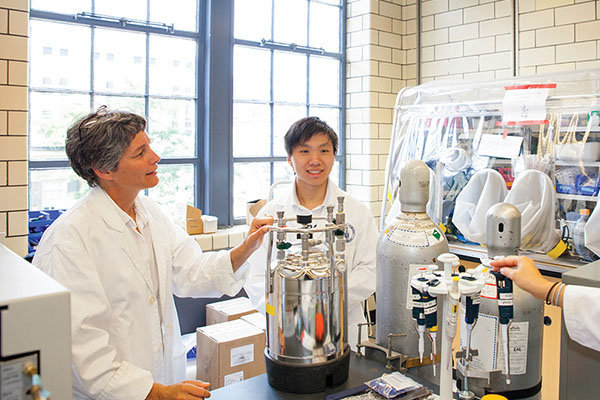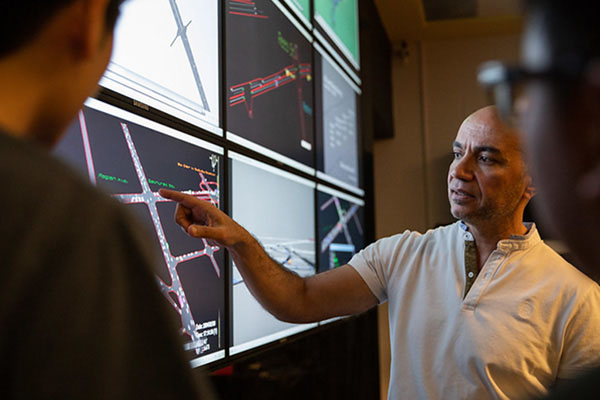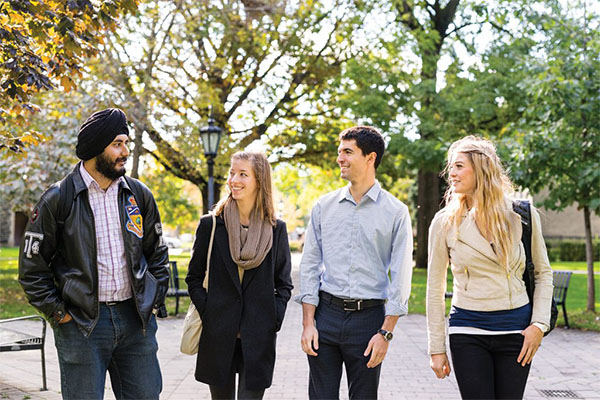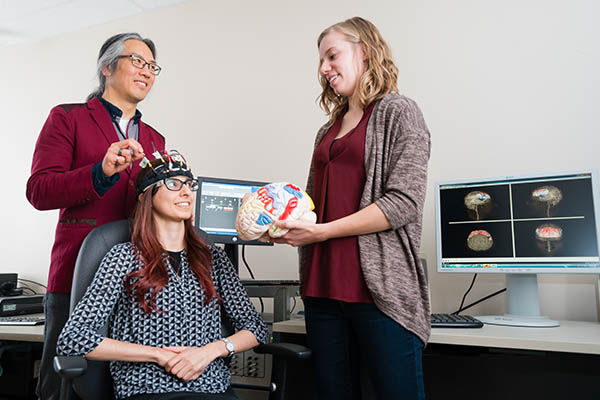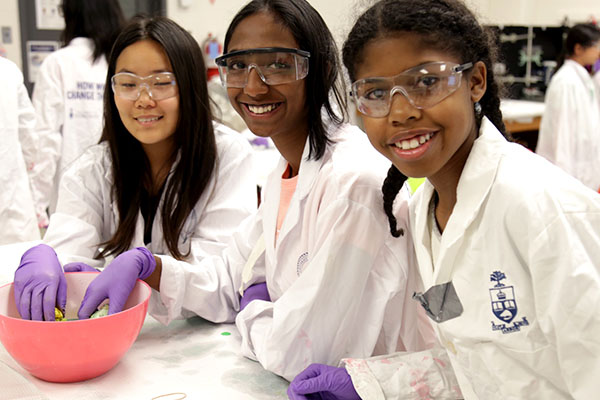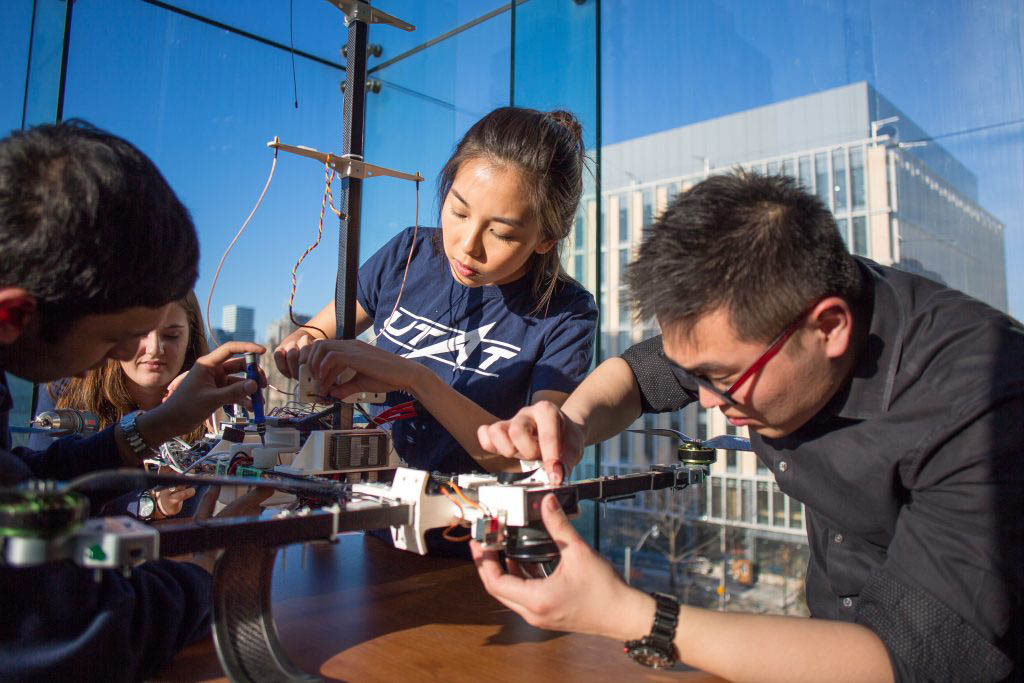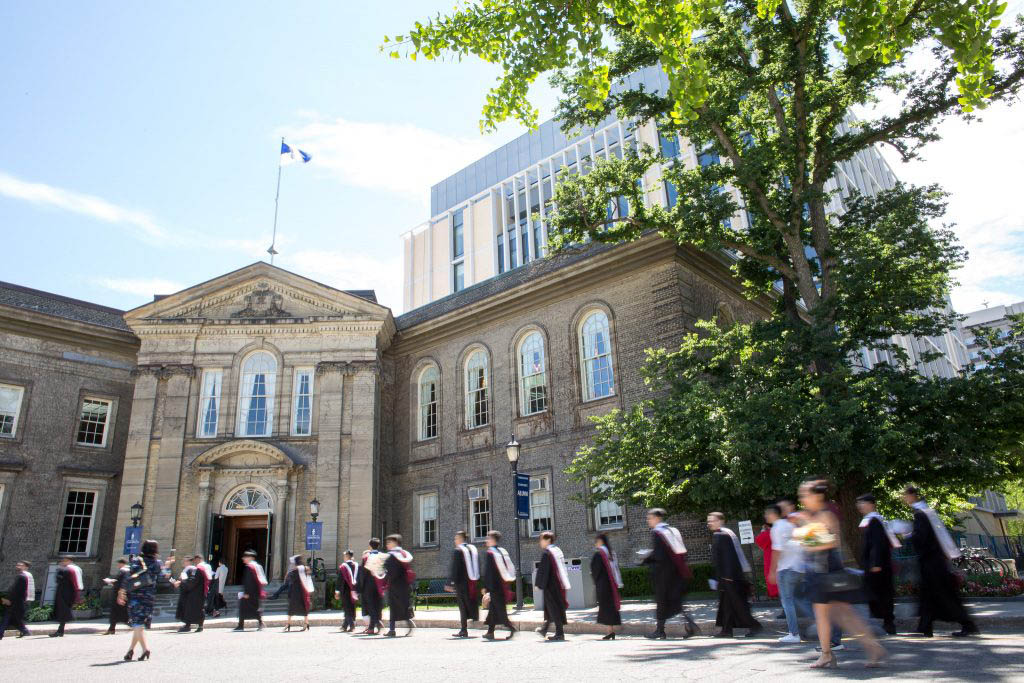By the Numbers 2025
Explore comprehensive visual data about the Faculty in this companion piece to our 2025 Impact Report
Chapter 7: Financial & Physical Resources
Data in this chapter are presented by fiscal year, May 1, 2024 to April 30, 2025.
Facts & Figures
$268.7M
Total revenue, 2024–2025
75,095
Square metres of space allocated to U of T Engineering
21
Buildings partly or wholly occupied by U of T Engineering, from the historic Sandford Fleming Building to the innovative Myhal Centre
Figure 7.3 Budget Data, 2015–2016 to 2024–2025
| 2015–16 | 2016–17 | 2017–18 | 2018–19 | 2019–20 | 2020–21 | 2021–22 | 2022–23 | 2023–24 | 2024–25 | |
|---|---|---|---|---|---|---|---|---|---|---|
| Unrestricted Revenue (net of UF Contribution) | $168,313,333 | $178,459,435 | $184,836,509 | $189,960,978 | $185,052,620 | $193,218,344 | $202,902,197 | $214,788,927 | $221,185,538 | $234,582,189 |
| Restricted Revenue | $23,766,755 | $24,525,299 | $28,686,839 | $28,225,383 | $29,712,446 | $31,332,611 | $33,091,968 | $32,322,686 | $33,950,089 | $34,084,504 |
| Total Revenue | $192,080,088 | $202,984,733 | $213,523,348 | $218,186,361 | $214,765,067 | $224,550,955 | $235,994,165 | $247,111,613 | $255,135,627 | $268,666,693 |
| Divisional Recovery for Interdivisional Teaching | $6,042,335 | $5,084,764 | $5,028,443 | $11,067,206 | $10,910,265 | $8,720,807 | $8,828,754 | $9,359,026 | $8,853,055 | $8,728,987 |
| University-Wide Costs | $62,461,112 | $65,553,462 | $70,384,637 | $75,233,388 | $75,822,728 | $82,258,808 | $86,055,838 | $88,475,306 | $89,921,354 | $94,139,794 |
| Student Aid Levy | $13,541,938 | $13,793,571 | $14,716,594 | $15,542,692 | $15,703,617 | $17,749,925 | $19,562,608 | $21,732,620 | $24,582,795 | $25,212,771 |
| Total Central Costs | $76,003,050 | $79,347,033 | $85,101,231 | $90,776,080 | $91,526,344 | $100,008,733 | $105,618,445 | $110,207,926 | $114,504,149 | $119,352,565 |
| Net Revenue | $110,034,703 | $118,552,936 | $123,393,674 | $116,343,075 | $112,328,457 | $115,821,415 | $121,546,966 | $127,544,661 | $131,778,423 | $140,585,141 |
Figure 7.7 Summary of Buildings Occupied by Engineering, 2024–2025
Values represent square metres occupied by each department.
| Code | Building | Office of the Dean | EngSci | ChemE | CivMin | ECE | BME | ISTEP | MIE | MSE | UTIAS | Total Net Assignable Square Metres (NASM) |
|---|---|---|---|---|---|---|---|---|---|---|---|---|
| AS | Aerospace (Downsview) | 5,289 | 5,289 | |||||||||
| BA | Bahen Centre | 1,628 | 581 | 5,528 | 1,665 | 9,402 | ||||||
| DC | Donnelly CCBR | 667 | 889 | 1,556 | ||||||||
| ES | Earth Sciences | 164 | 164 | |||||||||
| EA | Engineering Annex | 241 | 924 | 91 | 1,256 | |||||||
| EL | Electrometal | 149 | 149 | |||||||||
| FI | Fields Institute | 332 | 332 | |||||||||
| GB | Galbraith | 1,505 | 5,312 | 4,318 | 54 | 11,189 | ||||||
| HA | Haultain | 35 | 198 | 110 | 727 | 721 | 1,790 | |||||
| M2 | MaRS West Tower | 136 | 791 | 183 | 1,110 | |||||||
| MB | Lassonde Mining | 1,138 | 1,362 | 1,890 | 832 | 5,222 | ||||||
| MC | Mechanical Engineering | 63 | 5,384 | 5,447 | ||||||||
| MY | Myhal Centre | 5,208 | 564 | 5,772 | ||||||||
| PT | D.L. Pratt | 1,313 | 1,488 | 2,801 | ||||||||
| RS | Rosebrugh | 949 | 2,231 | 3,181 | ||||||||
| SF | Sandford Fleming | 629 | 1,559 | 3,546 | 137 | 692 | 6,563 | |||||
| WB | Wallberg | 340 | 8,296 | 130 | 1,381 | 10,147 | ||||||
| 800 | 800 Bay | 1,454 | 1,328 | 2,781 | ||||||||
| BY | 255 Beverley | 375 | 375 | |||||||||
| ZC | 88 College | 41 | 41 | |||||||||
| RM | 256 McCaul | 528 | 528 | |||||||||
| Total Area | 12,378 | 581 | 9,324 | 8,118 | 15,895 | 3,991 | 755 | 13,409 | 4,662 | 5,981 | 75,095 |
Figure 7.8 Selected Infrastructure Investments, 2024–2025
| Project | Description | Progress |
|---|---|---|
| Faculty of Applied Science & Engineering Facility Master Plan 2024-2034 | The Facility Master Plan (FMP) will build a comprehensive catalogue and assessment of current space use and future needs, outline renovation and improvement projects to respond to these needs and identify larger capital investment through additions and new buildings, either through sole sponsorship or through partnership, across the University’s campuses and off-campus. The FASE FMP will complement and enforce the strategic visioning of the Academic Plan and establish a long-term vision for FASE and develop a framework that provides FASE with guidance for present and future space planning decisions. | The FMP Report has been drafted and its third version is being reviewed by the Faculty’s Steering Committee. Four priority projects have been identified and recommended as opportunities for further development & implementation:
|
| Climate Positive Energy (CPE) Grid Modernization Centre (GMC) | This project, sponsored by the Edward S. Rogers Sr. Department of Electrical & Computer Engineering (ECE), marks a transformative step towards becoming Canada's inaugural laboratory dedicated solely to the advancement and integration of renewable energy technologies into the national power grid. Climate Positive Energy is an Institutional Strategic Initiative (ISI) and has engaged with multiple partners including the Federal Development Agency of Southern Ontario, Natural Resources Canada, and Northcrest Developments. The preferred location for the GMC is one that would host an expansive suite of innovative facilities, including five specialized zones that cater to a broad spectrum of research and development activities ranging from real-time data simulation to the testing of devices under demanding conditions. | An initial feasibility study, completed in December 2024, determined that it was not feasible to accommodate the GMC within the re-purposed hangar space that had been offered to the University off-Campus, at the former Downsview Airport. A follow-on feasibility study then looked at accommodating the GMC on the St. George Campus, in the Galbraith Building. It was completed in April 2025 and is under consideration. |
| Network Infrastructure Upgrades to the Lassonde Mining Building & the Rosebrugh Building | The Institute of Biomedical Engineering (BME) is seeking to rehabilitate and upgrade its network infrastructure. The objective is to implement a robust and scalable network infrastructure to provide reliable network access for faculty, staff, and students in support of research, teaching and operations. | The project has been tendered and is ready to be awarded. The work, consisting of running fiber cables between & through buildings along with power outlet upgrades, is expected to be completed in the early fall of 2025. |
| Platform for Advanced Structural Materials | The Extreme Conditions Testing Lab for Ultra-high Performance Structural Materials will support Professor Yu Zou’s (Department of Materials Science & Engineering (MSE) 4M research themes: metals, mechanics, manufacturing, and machine learning. Professor Yu Zou’s CFI Innovation Fund 2023 award, An Integrated Platform for Testing Ultra-high Performance Structural Materials in Extreme Conditions, has enabled this project to proceed. | At the January 2025 meeting of the Capital Project and Space Allocation Committee, the third-party contractor agreement was approved. Procurement of the architecture & engineering design team (AMRA J Architects & Quasar Consulting Group) was completed on February 18, 2025. The design team is advancing a feasibility study to confirm the condition of the existing building systems and the requirements of the selected research equipment. |
| Adjustable Multi-dimensional (AMD) Loading System & Upgrade of Structural Testing Facilities in the Galbraith Building | The revitalization of the Department of Civil & Mineral Engineering’s Structural Testing Facility in the Galbraith Building is part of a proposed long-term research project to establish a mega-scale Adjustable Multi-dimensional (AMD) experimental loading facility. The project is funded by a Canada Foundation for Innovation (CFI) Innovation Fund grant and by the Dean’s Strategic Fund. | The first phase of this project, the demolition of the old strong floor and the placement of reinforcing steel, steel plates, and the concrete pour and grinding of the new strong floor to achieve the specified flatness and levelness profile values, is nearly complete. The second phase of this project is being managed and delivered by CivMin faculty & staff and includes the design, fabrication, site-assembly and installation of the AMD itself on the new strong floor. Procurement is underway and parts will arrive in summer 2025, as soon as the strong floor is completed. |
| MIE & ECE Myhal Centre Printed Circuit Board (PCB) Prototyping & Fabrication Facility | This $0.5M project involved the design & construction of a PCB prototyping & fabrication space, needed by two of the Faculty’s academic departments (MIE & ECE). Funded by the Dean’s Strategic Fund, along with MIE & ECE funding; it is located on Level 400 of the Myhal Centre, adjacent to the Faculty’s Fabrication Facility that will operate & maintain the lab. | The construction of the lab has been completed and is now in the final stages of being furnished & equipped, with scheduling underway for its use at the start of the Fall Term of Academic Year 2025-26. The project is projected to be under budget by at least $100K. |
| Sandford Fleming Basement Atrium Renewal | A successful 2021 Student Spaces Enhancement Fund (SSEF) award enabled University Planning, Design & Construction to take on this joint Faculty/Engineering Society (EngSoc) project to renovate the basement area of Sandford Fleming, including the surrounding food court seating, corridors, washrooms, and the activity space commonly referred to as ‘The Pit.’ Many of these functional features will be made accessible as set-out in the University’s Facility Accessibility Design Standard. | With the design completed and full funding secured, the work has been tendered in anticipation that it can be awarded in June 2025 and completed by September 2026. The space will retain its unique characteristics, while being provided with a sloped ramp for barrier-free access into the space along with an audio-visual installation on one of the walls of the Atrium well. One washroom will have seven individual self-contained stalls, each with sinks, while the other washroom will be a single-user universal washroom. |
| Conversion of RS211 from a Tiered Classroom into a Multi-use Space | This Institute for Biomedical Engineering (BME) project is taking an older tiered classroom in the Rosebrugh Building and, with the removal of the tiered structure and seating, turning it into a versatile and barrier-free environment that can be used by BME faculty, staff and students for meetings, seminars, events and classes. | Renovations are well underway, including the removal of radiator plumbing along the outside wall of RS211. It is expected that the room will be furnished & ready for use before the start of the Fall Term in September 2025. |
| The Dean’s CO-llaborative Multidisciplinary Enabling Transformation (COMET) Fund: Infrastructure for Experiential Learning | The Dean is contributing guidance and funding to support selected innovative projects that will modernize student labs and improve experiential learning spaces across the Faculty. The COMET Fund provides opportunities for infrastructure upgrades, new builds and additions. | The decision has been made to move forward with the modernization of two labs – one in the Wallberg building and one in the Mechanical Engineering building. The goal is to develop both of these as Faculty-wide COMET labs with a focus on sustainable systems, giving students the opportunity to collaborate with students from other disciplines and the opportunity to see where their discipline and other disciplines fit into the bigger picture. |
Figure 7.9 The Engineering Neighbourhood
- BA – Bahen Centre
- BY – 255 Beverley Street
- DC – Donelly CCBR
- ES – Earth Sciences
- EA – Engineering Annex
- EL – Electrometallurgy Lab
- FI – Fields Institute
- GB – Galbraith Building
- HA – Haultain Building
- M2 – MaRS West Tower
- MB – Lassonde Mining Building
- MC – Mechanical Engineering Building
- MY – Myhal Centre
- PT – D. L. Pratt Building
- RM – 256 McCaul Street
- RS – Rosebrugh Building
- SF – Sandford Fleming Building
- WB – Wallberg Building
- UTIAS – University of Toronto Institute for Aerospace Studies
- ZC – 88 College Street
- 800 – 800 Bay Street



