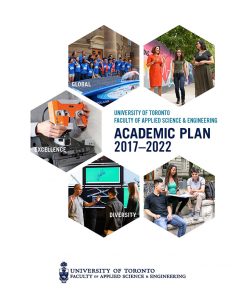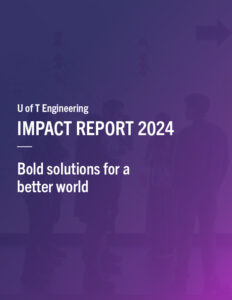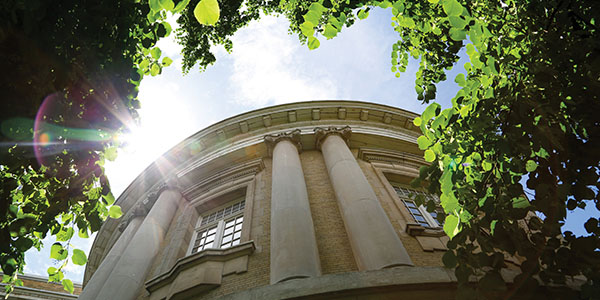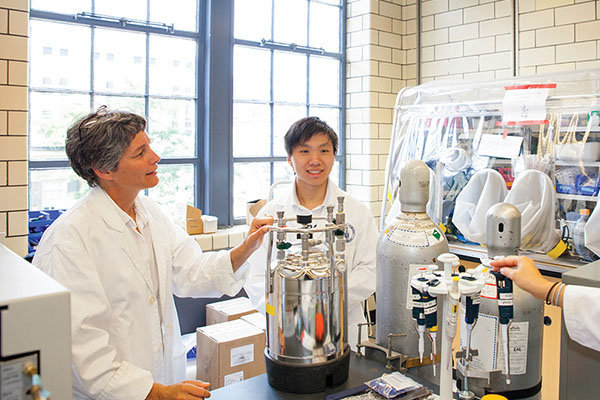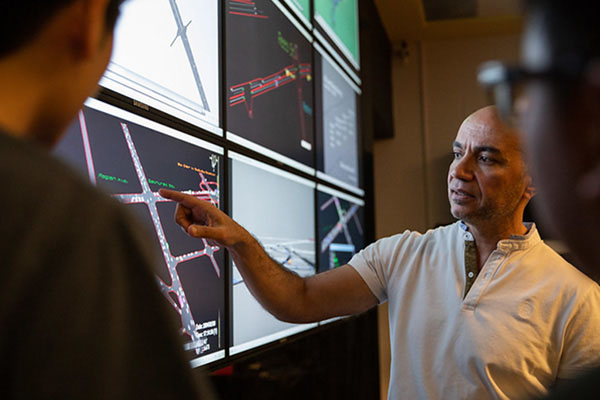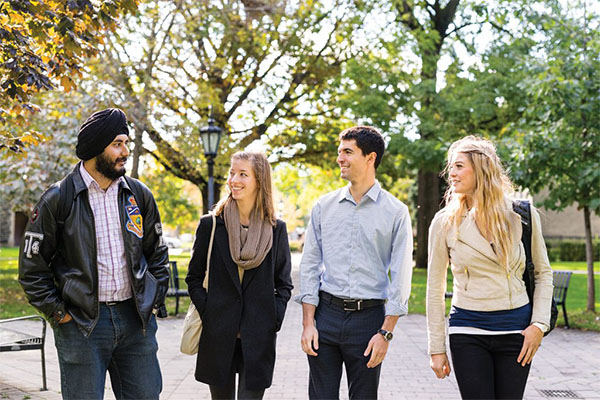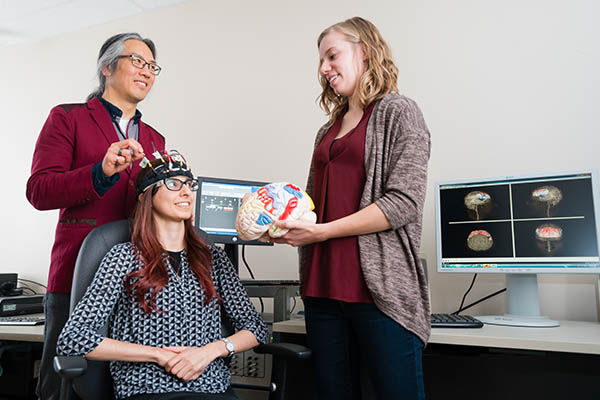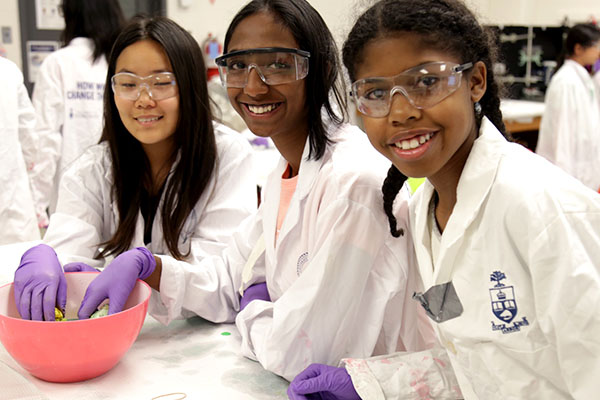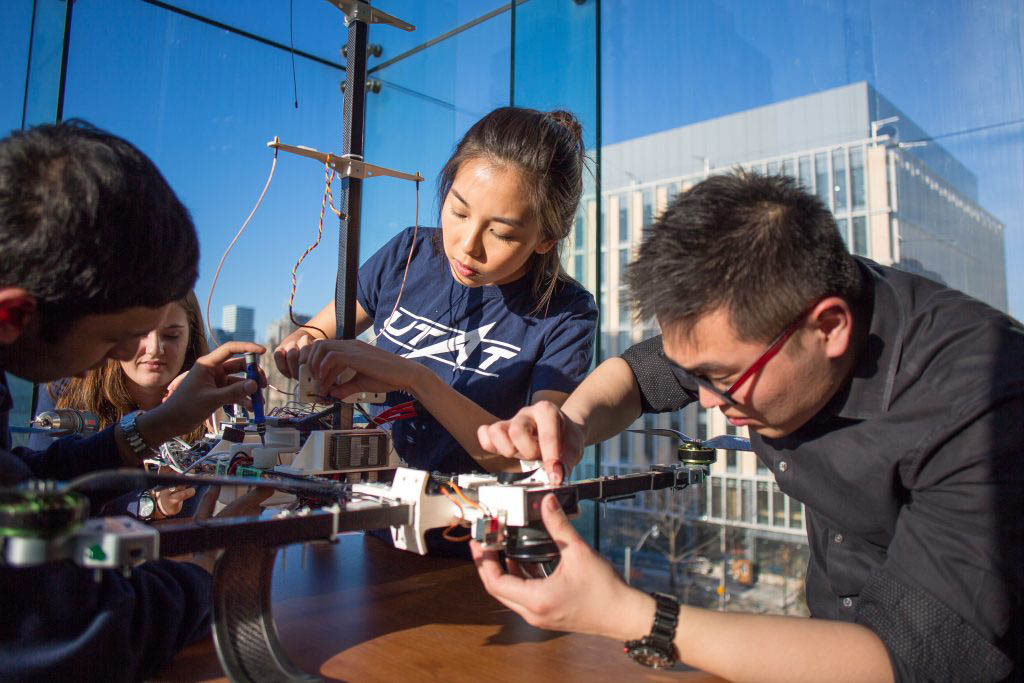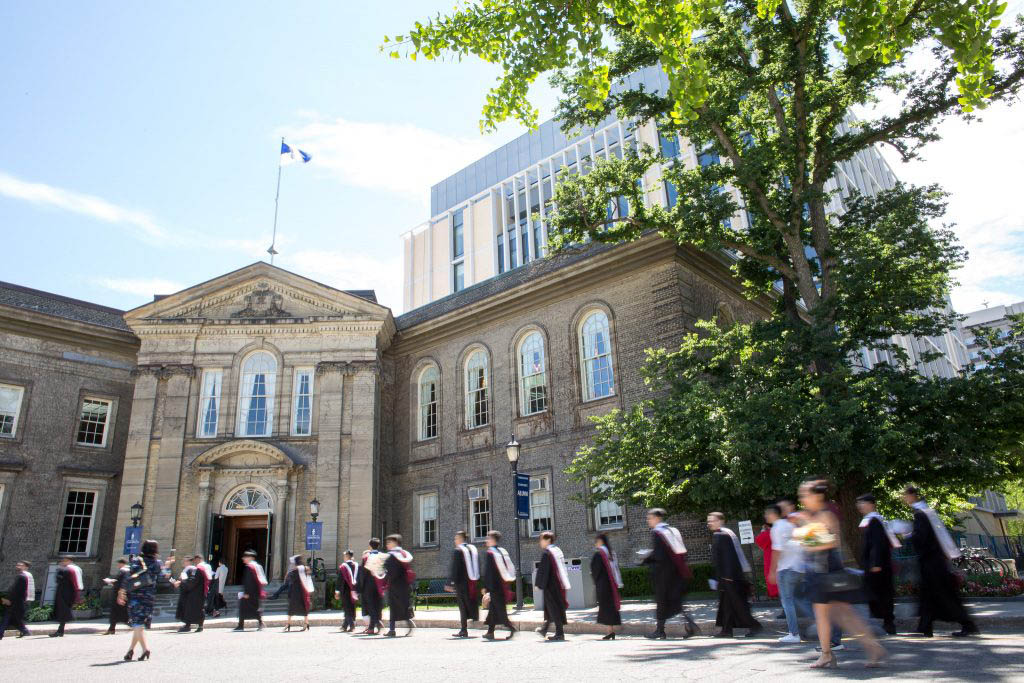About the Myhal Centre
In 2018, the Faculty of Applied Science & Engineering launched a new era in engineering education and research under the transformational leadership of Dean Cristina Amon. The Myhal Centre is designed to foster collaboration between researchers, students, industry partners and alumni, sparking the exchange of new ideas and catalyzing innovation. The building features prototyping facilities, multidisciplinary research hubs, design studios and technology-enhanced learning spaces. It is the ideal facility for preparing today's engineering students and tomorrow's engineering leaders to address complex global challenges.
Room bookings
Myhal Auditorium
Book Myhal Auditorium (MY 150), the main floor Myhal Lobby, 2nd floor Myhal open space, 3rd and 4th floor Teal Rooms and Design Studios:
- For event inquiries please visit the Campus Events website or send an inquiry to campusevents@utoronto.ca.
- For academic inquiries please contact LSM, Learning Space Management at lsm.team@utoronto.ca.
Upper Myhal open spaces
Myhal 5th floor Atrium and Myhal 8th floor terrace space are bookable for select Faculty of Applied Science & Engineering affiliated events only.
Designated Event Coordinators are required for setup and facilitation of event, and F & S account numbers are required for potential charges related to bookings.
To inquire about a potential booking please see the Myhal Facilities Management Sharepoint Site (internal).
Myhal meeting rooms
For undergraduate and graduate students: Please contact your Engineering departmental undergraduate or graduate office.
For staff and faculty: Please contact your department room booking administrator.
If you would like to obtain RRSlite credentials for room booking, please consult with your department room booking administrator.
Project rooms
Project rooms in the Myhal Centre are intended to support innovative projects across the Faculty with high visibility and the potential for spin-off development. Typically, Project Rooms will be assigned for periods of four months or longer (no more than 2 years).
TEAL rooms & design studios
Please contact Learning Space Management at lsm.team@utoronto.ca.
Visualization Facility
The Visualization Facility is a state-of-the-art space featuring a large high-resolution display wall and surround sound system that provides a unique and immersive viewing experience.
To schedule a demo, make a booking or request technical information, contact visualization.facility@engineering.utoronto.ca
Floor-by-floor overview
Level 0 houses flexible facilities that directly serve the requirements of the Faculty's student clubs. A computer teaching lab for software tutorials and visualization facility for big data analytics with immersive screen technology round out this level. Level 0 is also the location of the facilities management office and music room.
 World-class event space & auditorium
World-class event space & auditorium
The first and second floors feature a grand hall that doubles as an event space. A 468-seat interactive Lee & Margaret Lau Auditorium is a marquee facility with unique design to optimize audience engagement. A large stadium-style video wall offers a clear view of the smallest objects and experiments.
-
- Second Cup café – coming soon
 Multidisciplinary design & robotics
Multidisciplinary design & robotics
Level 5 provides a dramatic event space, adjoined by a casual study area overlooking St. George Street. Space for the University of Toronto Institute for Multidisciplinary Design & Innovation (UT-IMDI), Institute for Robotics & Mechatronics (IRM) as well as the Norris Walker 5T7 Robotics Laboratory, a two-storey atrium for drone test flights and related research, make up the rest of the fifth floor.
Industry collaboration & The Entrepreneurship Hatchery
Level 6 is home to the Faculty's future entrepreneurs. The Hatchery provides the space, equipment, mentoring and connections to funders, supporting student ventures. Level 6 also offers offices for master's students and space for alumni to mentor and inspire undergraduates. The advancement and alumni relations office, as well as the professional masters lounge can also be found on level 6.
 Global engineering & leadership education
Global engineering & leadership education
Level 7 features additional project rooms as well as the Centre for Global Engineering (CGEN) and the Troost Institute for Leadership in Education in Engineering (Troost ILead), driving innovation and cultivating global leaders. Level 7 is also home to Institute for Studies in Transdisciplinary Engineering Education & Practice (ISTEP).
 Sustainable energy & water innovation
Sustainable energy & water innovation
The Dr. Woo Hon Fai Innovation Floor provides collaborative research space for the Institute for Water Innovation (IWI), the Centre for Analytics & Artificial Intelligence Engineering (CARTE), Fujitsu Co-Creation Research Laboratory, and School of Cities. An open-air terrace offers a spectacular view of U of T's iconic front campus.
MYFab access
Located on Level 4 in room MY435, the Myhal Centre Fabrication Facility (MYFab) is a space for the entire FASE community, to move their ideas from design to prototype.
We often operate as a drop-in space where all members of the Faculty can connect and collaborate. It is common to find first- and fourth-year students working side by side.
To access MYFab you will have to complete a two-tier online training covering general safety for hand and power tools and an in-person orientation into the space. For latest information see the internal MYFab Sharepoint site.
Equipment & materials
MYFab integrates entry-level prototyping resources for all members of the Faculty of Applied Science and Engineering. There are three distinct facilities for light fabrication, rapid prototyping and printed circuit board prototyping.
Light Fabrication Facility (LFF)
- Designed for light-duty fabrication with soft materials such as wood, foam, plastics, and fabric.
- Assortment of hand and power tools for reverse engineering assignments that involve disassembling consumer products.
- Access to larger machines including:
- drill press
- milling machine
- bandsaw
- panel saw
- miter saw
- 2.5 axis computer numerical control (CNC) machine
- This space is actively booked or used as drop-in for course work, outreach activities and student-led activities such as hackathons and design teams.
Rapid Prototyping Facility (RPF)
- The equipment is run by the facility staff and includes:
- 3D printing
- vacuum forming
- laser cutting
- The various printers and other machines we facilitate cater to a wide range of prototyping needs and specifications.
Printed Circuit Board Prototyping (PCBP) Facility
- Allows for assembly of custom circuit boards.
- Equipment includes:
- pick and place machines (automated and manual)
- manual soldering
- reflow ovens
- rework stations
- diagnostic (oscilloscopes, function generators, power supply)
- This space is accessible through prior bookings
Assistance
The space is staffed with experienced makers to support students in their project from tool usage training through consultation on best practices or material/technology recommendations.
Project lockers
- Projects can be stored in lockers the Level 4 next to the facility.
- Lockers are reserved exclusively for coursework and projects that use the facility.
- Lockers are not for personal belongings or non-course-related work.
- We offer various sizes to accommodate your project storage needs.
- Locker requests are reviewed prior to being assigned by staff.
- Lockers are kept by students until the end of the semester.
- Lockers are cleared, at least, on a yearly basis.
Frequently asked questions
Myhal Centre contacts
Operations & Facilities
Nadeem Ahmed, P.Eng
Facility Manager
55 St. George Street
Toronto, ON M5S 0C9
nadeemuw.ahmed@utoronto.ca
Sean Moore
Operations Coordinator
55 St. George Street
Toronto, ON M5S 0C9
myhal.help@utoronto.ca
Bree Nguyen
Facility Management Coordinator
55 St. George Street
Toronto, ON M5S 0C9
bree.nguyen@utoronto.ca
Fabrication Facility
Max Giuliani
Senior Facility Supervisor
55 St. George Street, Room 435 M5S 0C9
myhal.maker@utoronto.ca

George & Rayla Myhal: A legacy of innovation
Alumnus George Myhal (IndE 7T8) and his wife, Rayla, are longstanding supporters of U of T Engineering with a history as passionate volunteers and advocates for Engineering and the University of Toronto. George served for more than a decade on the University's Governing Council, and continues to advise the Faculty through the Dean's Strategic Council. George and Rayla have championed the Centre for Engineering Innovation & Entrepreneurship from its inception. In June 2017, George was named a member of the Order of Canada for his achievements as an investment and finance leader, and for his philanthropic contributions, notably in support of innovation in engineering. In November 2018, he was recognized with an honorary degree from U of T.

